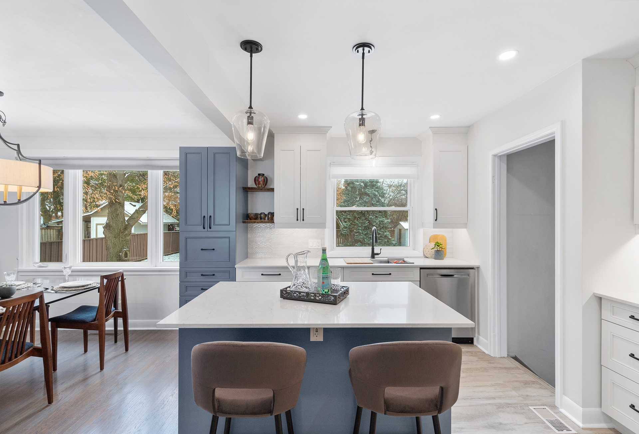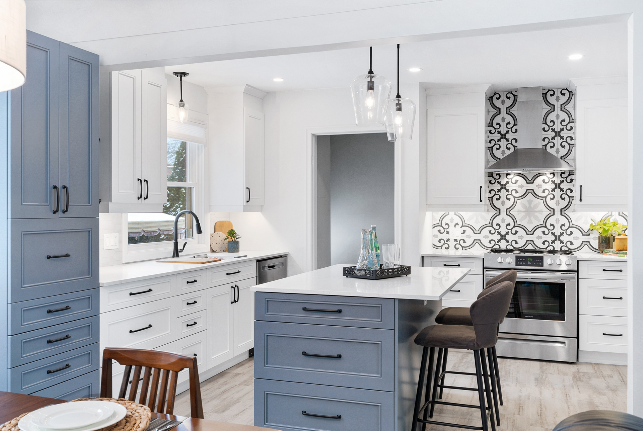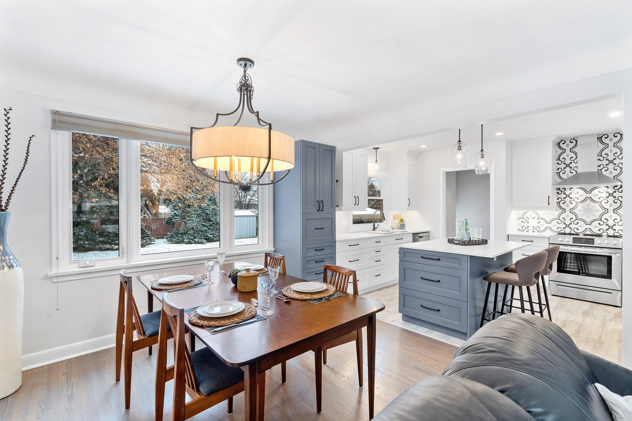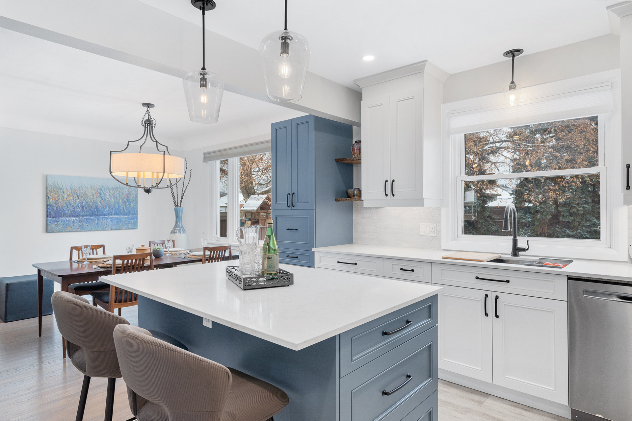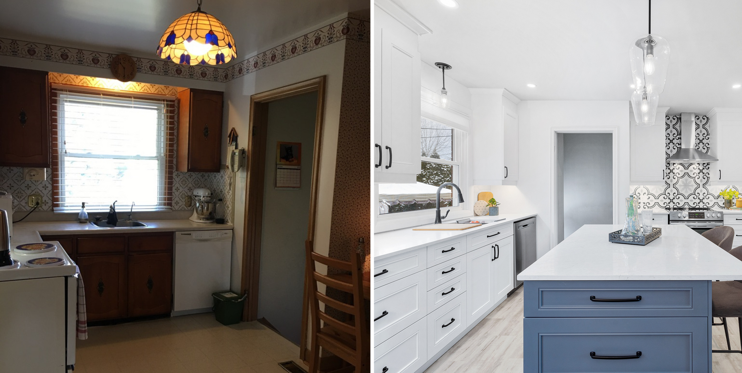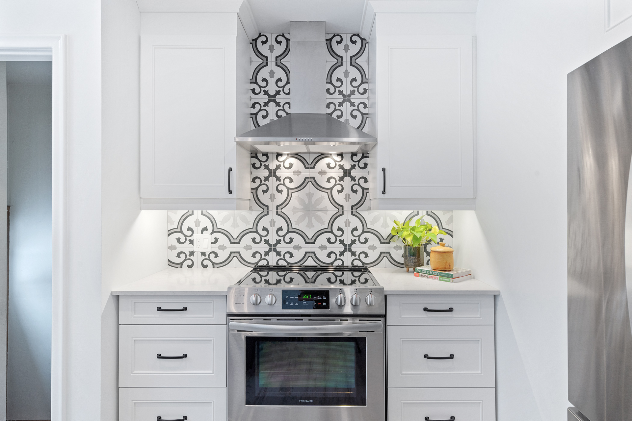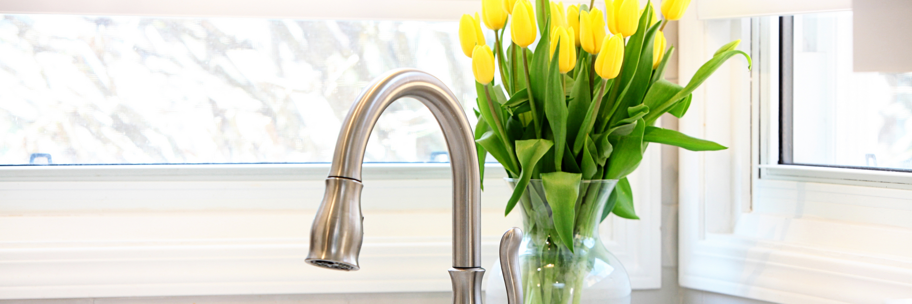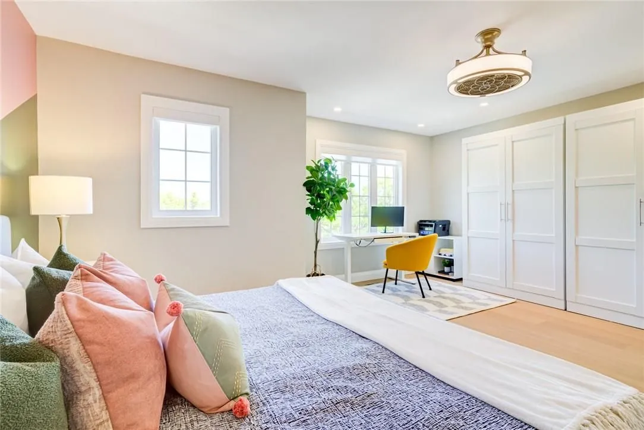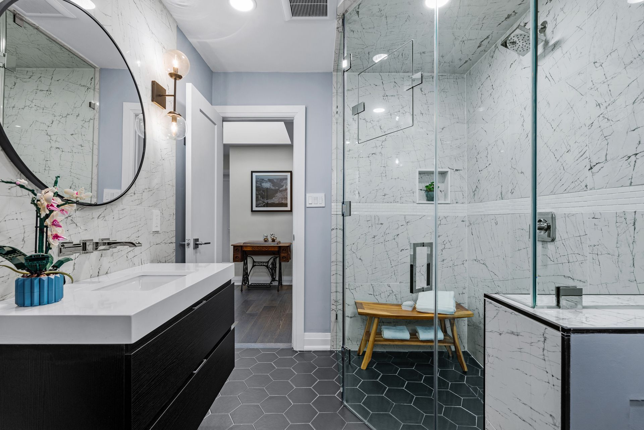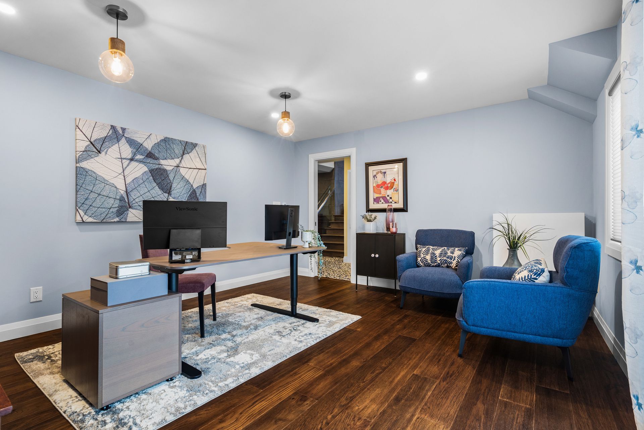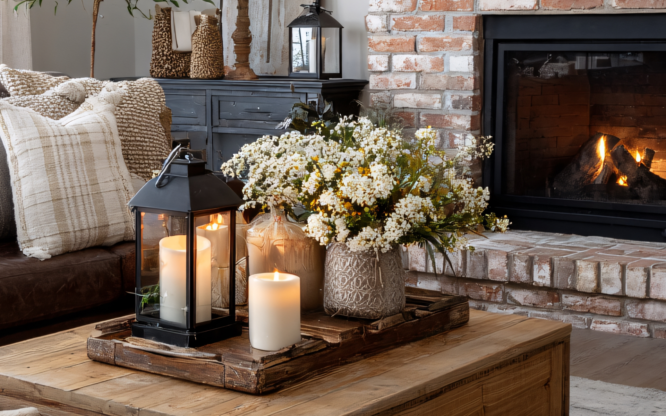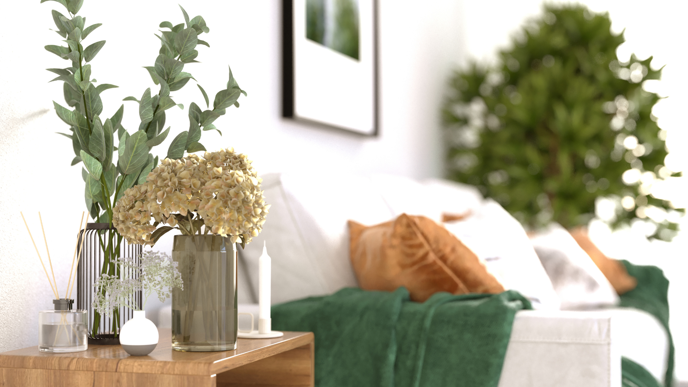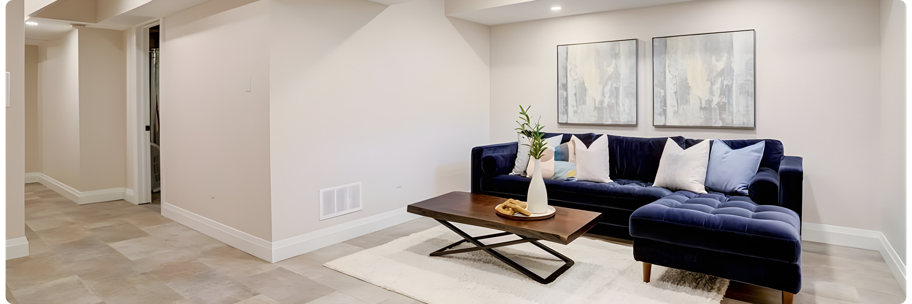Canterbury Kitchen Renovation:
A Home Reimagined
As the days grow longer and the scent of spring fills the air, many of us start looking ahead to the joys of summer—outdoor dinners, family barbecues, and spontaneous gatherings that stretch late into the evening. But while we prep our patios and dust off our grills, there's one space that often needs the most love: the kitchen.
Your kitchen isn’t just where meals are made—it’s where memories begin. And as the seasons shift, so should the space at the center of your home.
That’s the story behind our
Canterbury Kitchen renovation—a project designed to transform not just a room, but the way a family lives and connects.
Embrace the Season of Renewal with a Space That Works as Hard as You Do
The Vision: From Tired Layout to Timeless Function
This renovation began with a simple but powerful desire: to turn a dated, cramped kitchen into a space built for connection and joy. The homeowners wanted a brighter, more welcoming layout—something modern, but warm. Something functional, but beautiful.
We started by identifying key priorities:
- Maximizing natural light
- Creating a layout that allows for effortless movement and social flow
- Blending transitional and mid-century elements to reflect the family’s personality
The result? A kitchen that invites both cooking and connection, now showcased on our Kitchens page.
Design Strategy: Smart, Stylish, Seamless
With the goal of better entertaining and everyday ease, we reimagined the space from the inside out:
- Introduced a hosting-friendly kitchen island
- Chose two-toned cabinetry for depth and contrast
- Installed targeted lighting zones for prep, dining, and ambiance
- Integrated a beloved family dining table into the open-concept design
Explore how this story fits into our
Model Lifestyle Program™.
The Results: A Kitchen That Brings People Together
This wasn't just a remodel—it was a renewal. The updated Canterbury Kitchen now serves as a centerpiece for daily routines and spontaneous moments alike:
- Room for multiple cooks
- A cozy breakfast bar for coffee chats
- Seamless visual transition into adjacent rooms
Take a look at the before and after for yourself.
Let Your Space Tell Your Story
At in-ex-teriors™, we believe that home is more than square footage—it’s the backdrop of your best memories. With the right design, it becomes a space you love to live in every single day.
If you're ready to invest in a kitchen that reflects your story, let’s create something beautiful—together.
Other Projects You May Be Interested In
LET'S CHAT ABOUT YOUR PROJECT
Complete the form below for a no obligation consultation.

